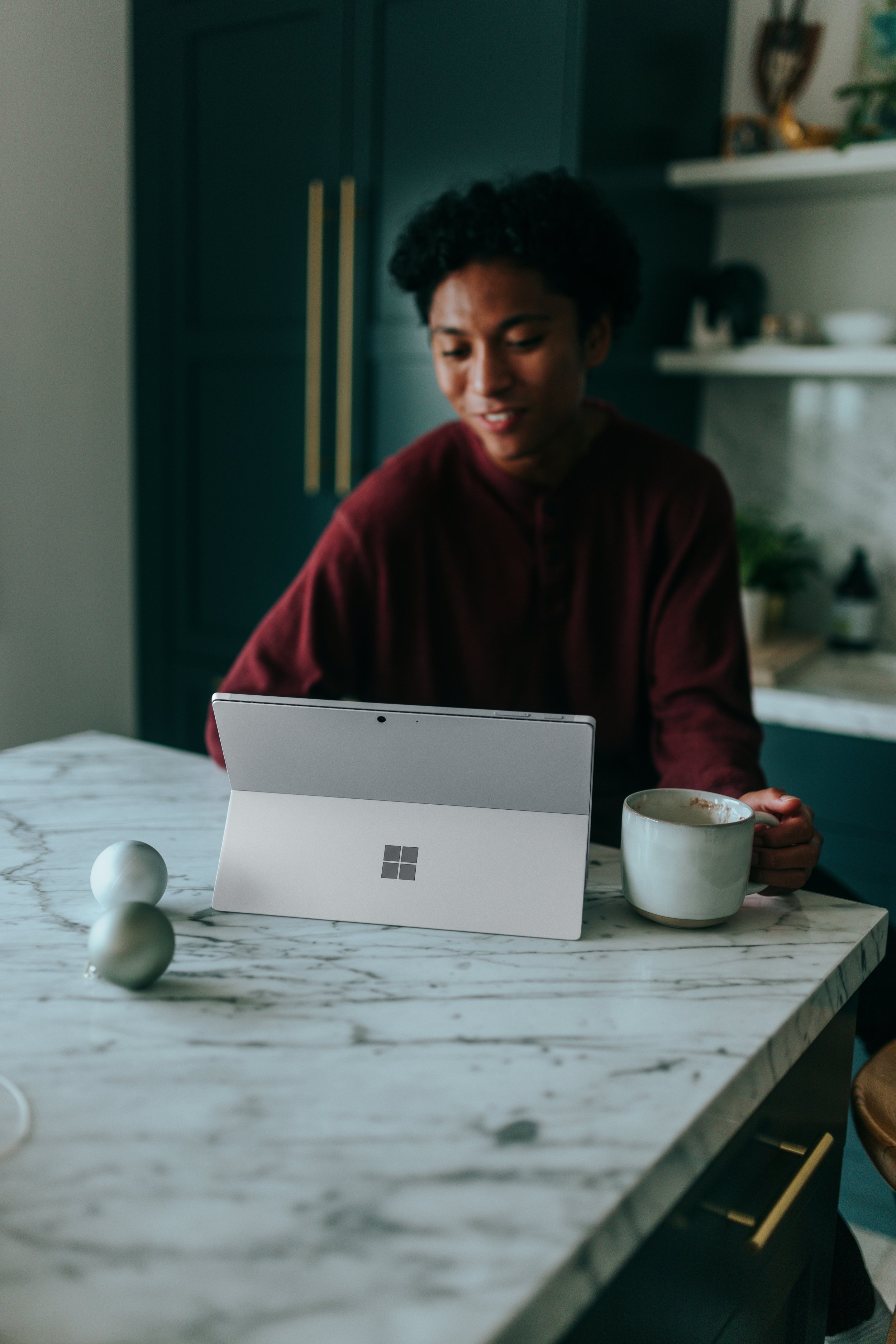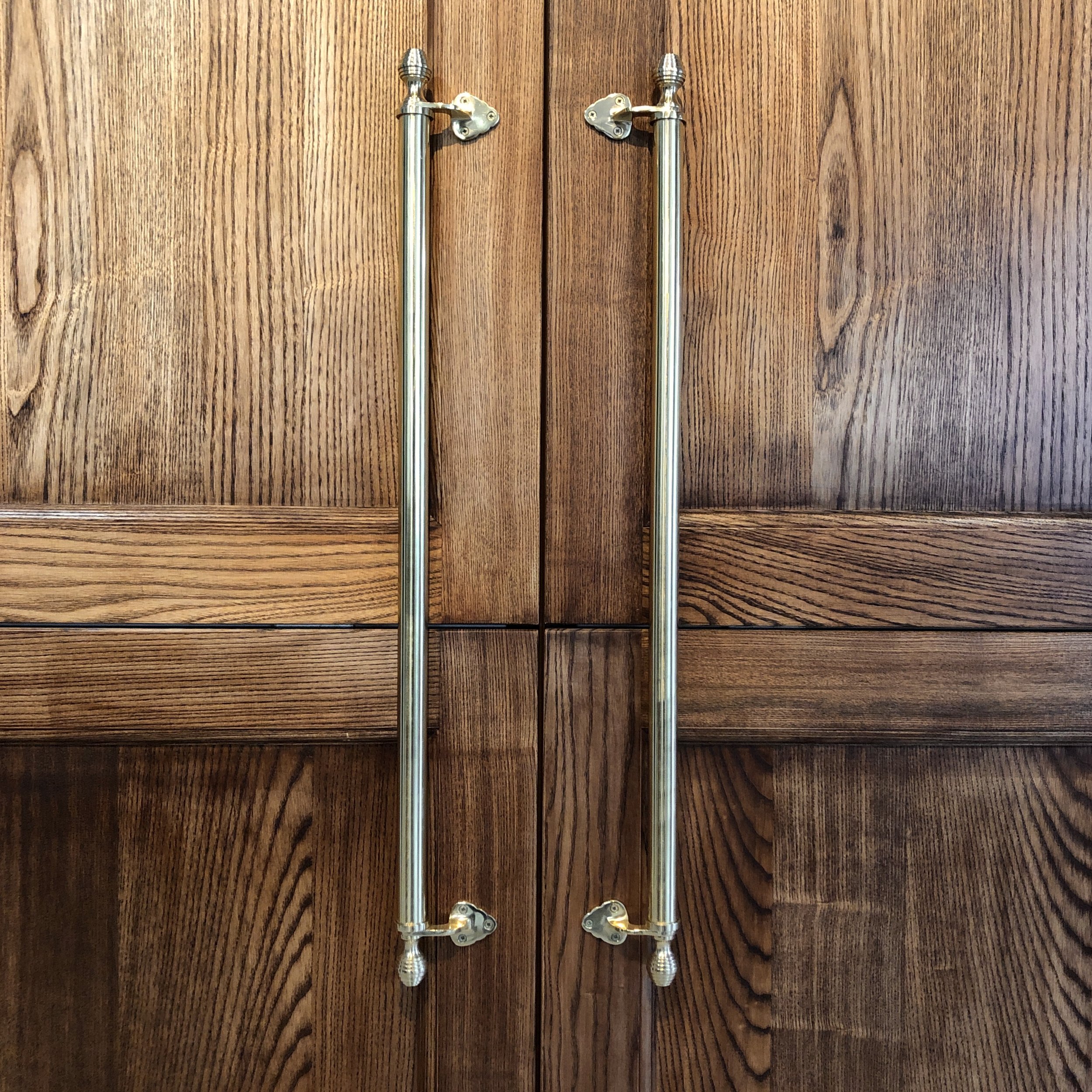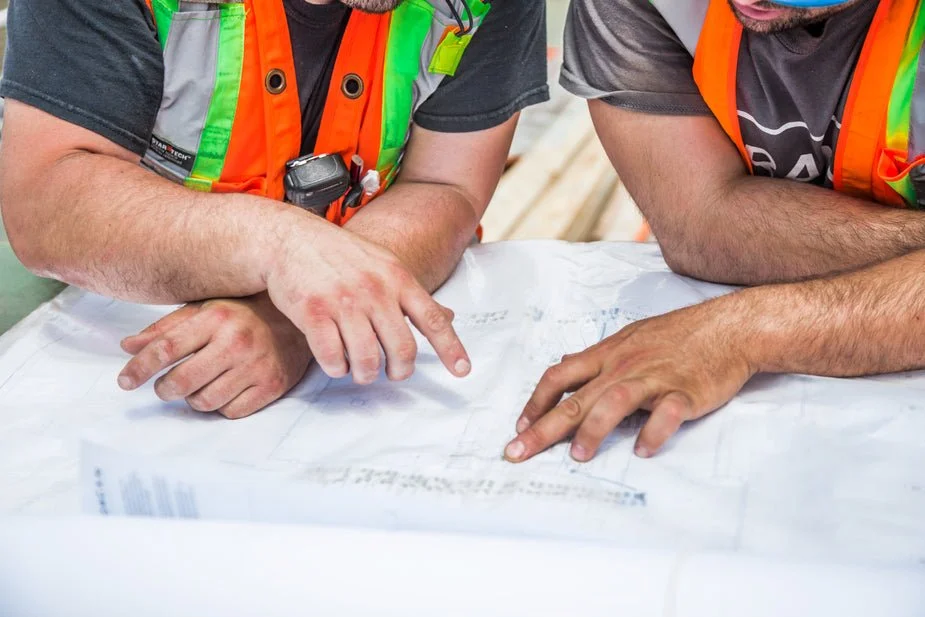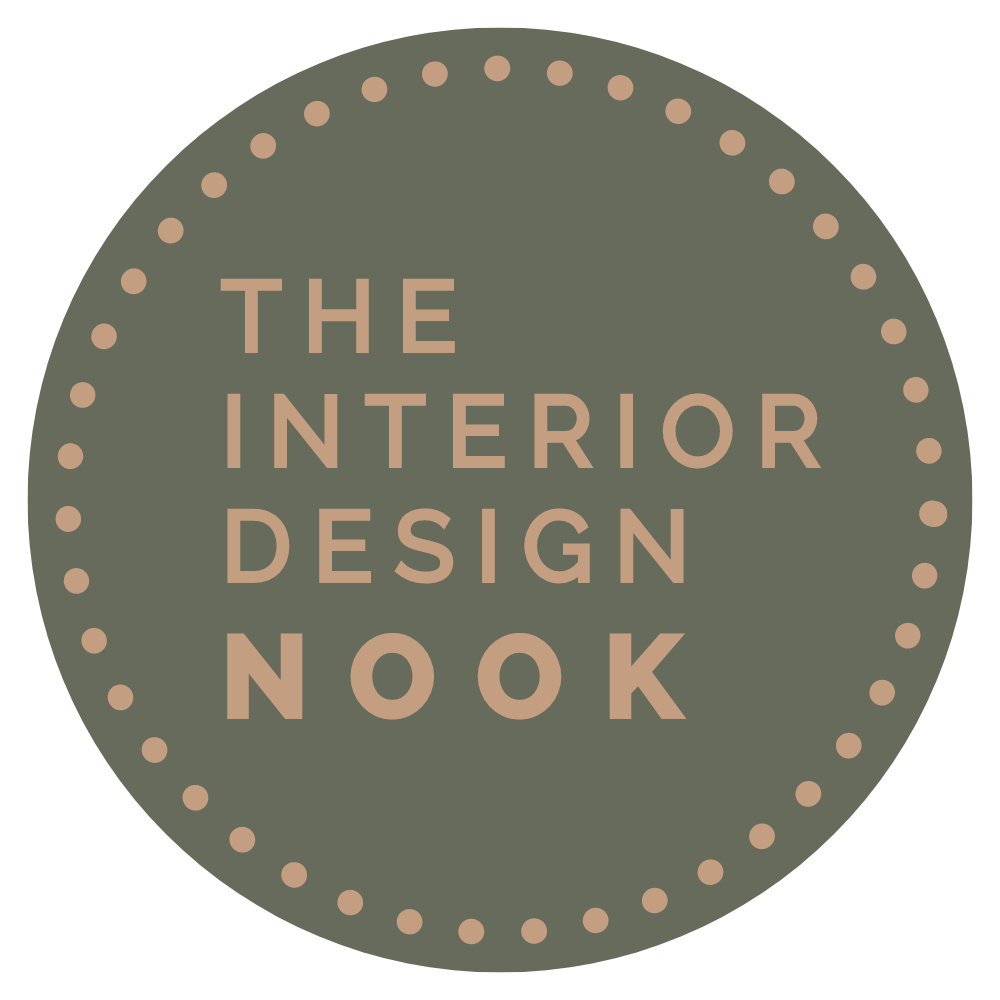
Elements of Interior Design
Whether moving to a new home or renovating and old one, embarking on an interior design project can be daunting.
If you’re not sure what’s involved, what order to do things in, or how to make so many decisions, I’m here to support you.
Consider this your interior design menu!
From a one-room refresh to a whole-house project, below you can explore the interior design process and see which elements you might require for your project.
-

Consultation
2 hour consultation with written report
Getting to grips with your interiors project, we start off with a consultation to discuss what you want from your home, what the headline problems are at the moment, as well as your tastes, lifestyle, the existing architecture, location and what is meaningful to you.
-

Site Visit
Available for projects in Herefordshire and the Wye valley
Where possible I will visit you on site to see the space, take photos and measure up. If you are further afield this can be done via a video call. I also offer site visits to be on-hand when you invite tradespeople to quote for your project work, and at various points throughout the project as required.
-

Design Brief & Concept
The design brief sets out the core aims of the project, as well as sharing any initial inspiration images and ideas such as the overall visual style or colour palette, and any key problem-solving approaches where required. It helps ensure everyone is on the same page before progressing.
-

Whole House Colour Palette
To help you make sure the interiors in your house feel cohesive without being all the same, I’ll design a personalised whole-house colour palette and style guide for you to work from. We will explore options taking into account your tastes, the atmosphere and function of different rooms, and the architecture, natural light and orientation of your home.
-

Colour & Style: Room Design
A mini interior design service
It’s all about finding a colour scheme, bringing together a ‘look’ and choosing key pieces of furniture or accessories. We will explore options and after feedback, you will receive a digital design board leaving you to put it all together in your room (or for us to use as a starting point for more detailed design).
-

Visuals
In addition to floor plans and design boards, I can provide visuals to help you imagine what your space will look like, and to show different options to support your decision-making when needed. This could be in the form of monochrome 3D models, full 3D renders (CGI), mock-ups, sketches, or coloured floor plans and elevations.
-

Spatial Planning: Structual
Maximising the potential of your home often involves structural changes, from altering the location of a door to building a full extension (but ideally making better use of what you already have). We will work together to uncover what you really need from your home to ensure it functions well for your lifestyle. You will receive floor plans showing layout and structural changes. These technical drawings are suitable for requesting structural engineering quotes where required, and for builders to work from.
-

Spatial Planning: Fixtures
Comprising built-in elements such as kitchens and bathrooms
I can help you with the technical knowledge to balance cost and functionality when making changes to elements such as plumbing, solve layout and storage problems, and ensure your design is effortlessly practical. I will provide you with floor plans and elevations showing the overall layout, and for kitchens also the position and and configuration of each cabinet, as well as a detailed storage plan to ensure everything has a place.
-

Spatial Planning: Furnishings
Comprising furniture and smaller interior elements
When planning the layout of spaces such as living rooms and bedrooms, it’s all about combining comfort, practicality and beauty. I will help you solve any layout problems from dealing with oddly shaped rooms to balancing high ceilings and incorporating family heirlooms. You will receive floor plans/elevations showing the layout including the placement and scale of furniture, window treatments and interior products such as lamps, rugs and artwork.
-

Bespoke Joinery
Design and detailing of bespoke joinery
Often you need something bespoke for a specific space such as bookcases, banquette seating or alcove storage. You can rely on my specialist knowledge of materials and construction techniques to design your joinery, and I also frequently collaborate with carpenters and joiners to tap into their professional expertise.
-

Lighting & Electrics Plan
I use LUX calculations to determine the amount of light needed for your room/s. Taking into account the desired atmosphere, function and furniture layout, I will provide you with a lighting and electrics plan comprising the placement and specification for all your lights, switches and sockets. This is suitable to give to your electrician.
-

Briefing Documents
All the information your tradespeople (or DIYers!) need to get the job done. Varying from project to project, this might include a paint and wallpaper plan, tile layouts, curtain and blind measurements, or technical drawings.
-

Specification: Fixtures
Sourcing ‘2nd Fix’ elements from flooring and joinery to taps and light switches. This will be presented as an itemised shopping list.
-

Specification: Furnishings
Sourcing furniture, upholstery, window treatments, rugs, soft furnishings and any other interior products. This will be presented as an itemised shopping list.
-

Specification: Unique Elements
Sourcing those extra special elements that make your home individual and a true reflection of you - artwork, antiques or vintage items, bespoke elements and special commissions.
-

Procurement: General
Ordering everything you need to complete your project is a time consuming task! I can do this for you and as a bonus you will have access to my trade discounts too. I will make sure you’re kept up to date with delivery schedules to keep your project running smoothly.
-

Procurement: Kitchens
Many people find getting kitchen quotes stressful. If you find it hard to navigate sales tactics and ensure you’re ordering the things you really need, I can take that job off your hands! I will liaise with suppliers to provide up to 3 quotes for your cabinets with access to my trade discounts where available. I can also source worktops, appliances and hardware from different suppliers to ensure you have access to the full range of design options and prices points. I will then place the order for you and liaise with yourself and the suppliers to ensure a smooth delivery.
If you’re ready to rediscover the joy of home with personalised interior design, begin your journey by requesting a Welcome Pack and booking a free Discovery Call.
I can’t wait to learn all about your project!

