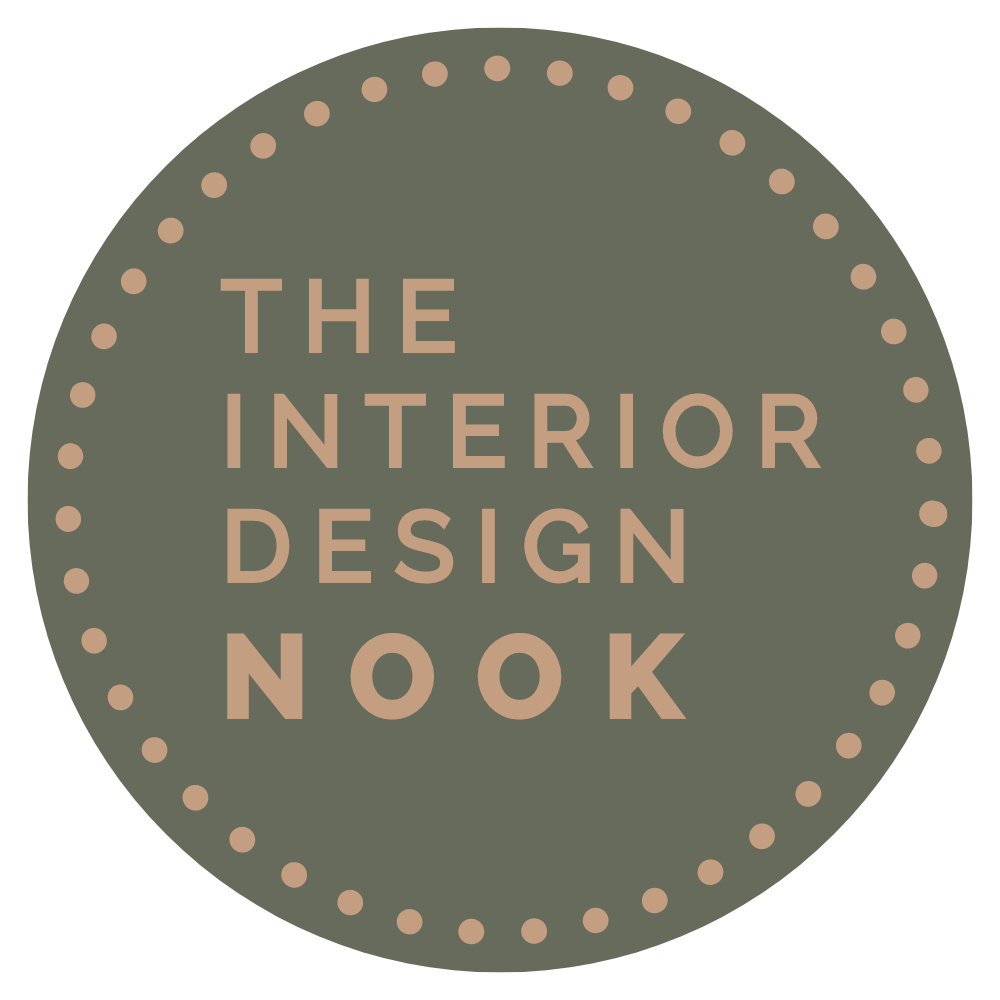Using 3D Visuals
3D visuals are CGI images of what your interior will look like with your new design. They can be really helpful if like most people, you struggle to visualise what your room design will look like in real life.
You live in your home, view and use your space in three dimensions, so sometimes a floorplan doesn’t do your design justice. When designing rooms, I always consider each elevation and the view from every seat in the room in addition to the floor plan. A 3D visual can help you understand these elements of a design.
I find they are most requested for designs that involve structural changes such as knocking down a wall or building an extension. It can be really valuable to see what the new space will look like, particularly the scale of the space created. I often get shown inspiration images which are twice as big as the extension someone is planning so it’s always good to know what you’re actually working with too!
3D visuals are useful for trying out a new layout, whether it’s furniture or a kitchen, to help you imagine what the space around furniture will feel like. Equally, it can highlight ‘empty’ areas that need some input, which aren’t always obvious on a plan (such as a long blank wall).
They also can help you to understand how colours and patterns will look together, helping you to make decisions and avoid mistakes. Patterns can look very different at a large scale compared to on a small swatch, so it’s great to be able to see a whole scheme. Obviously, the styling in digital drawing is going to be less detailed than in real life but elements such as favourite artwork can easily be added to see how they fit into the design.
I offer two types of 3D visual, monochrome and full colour. A full-colour visual is very time consuming to create and sometimes it’s not required (i.e. to understand structural changes) which is why I offer a monochrome version.
Both monochrome and full colour 3D visuals are available as an add-on to my packages, depending on your requirements and your budget for design services. Full colour 3D visuals are included in my Full Interior Design service.




