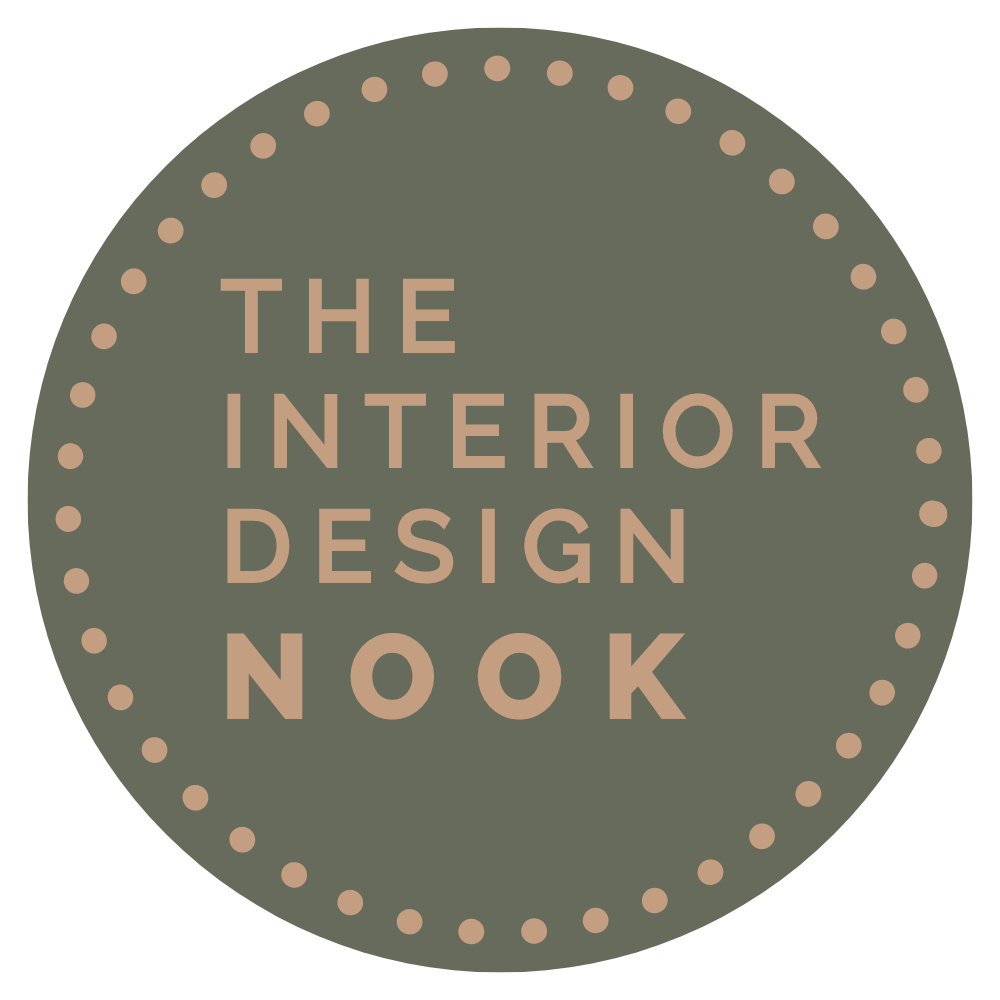New Service: Designer for a Day
I’m so excited to launch this new way of working with you! This blog is about the design journey I took with a client using this method.
The Designer for a Day service was born out of a Design Surgery I did with a client last September. The Design Surgery (now superseded by the Consultation service) was booked for an hour’s video call to look over floor plans, as my client, Jasmine, wished to make adjustments to the layout of her new-build townhouse. She and her young family had lived in the space for 5 years before deciding things could be improved. Jasmine said,
“I realised all the changes I've been dreaming to make since we moved in were because our home wasn't working with my then undiagnosed ADHD. After my diagnosis it just suddenly became clear that my ADHD was at the root of my difficulties in our home, my stress levels etc, and basically my home layout was making me feel disabled... The ADHD Kitchen blog you wrote, which promoted me to reach out, was the start of me having a language to finally progress my ideas in a pragmatic way.”
She had been working with an architect who had produced drawings, but she wanted an interior designer’s view on the finer details. The purpose was to simplify daily tasks, improve sensory comfort and organisational efficiency.
During the first Design Surgery hour I had with Jasmine, we focussed on the kitchen layout (making sure it was ADHD-friendly and that kids and spouses didn’t get underfoot whilst cooking!) as well as making better use of wasted space in the hallway and carving out a designated desk space on the landing.
It was important to organise the space better to create different zones for different tasks such as laundry, play, homework and relaxation. Simple things like moving the laundry out of the kitchen is aesthetically pleasing to most but like medicine to someone with ADHD!
The next time we had a Design Surgery, we were fine tuning. We really wanted to fit a shower and bath into the en-suite, ensure the desk on the landing was practical, and fine-tuning details such as proportions, door swings and all those little characteristics that make a home work effortlessly for the way you want to live.
I spotted what I felt were unnecessary compromises with the bathrooms. After some discussion and sharing of many ideas and layout options, we decided it would be beneficial for me to draw some of these up to show Jasmine how it would look and the implications of the different options, so that she could weigh up the pros and cons.
This is a really beneficial way of working if you have ADHD as you have to train yourself to examine your gut instincts and decide if they are just impulsivity or genuinely good ideas! Jasmine could then return to her architect with confident directions for the final layout.
Luckily, I didn’t have anything booked that afternoon, so I got straight on with drawing. I sent through ideas as they evolved, and we discussed them in Messenger chat to develop the design collaboratively. It was brilliant to have instant feedback as I didn’t waste any time pursuing ideas the client didn’t like, so I was able to focus down on the best solutions straight away and bring them to a more developed state in a much shorter timeframe than usual.



Bathroom:
So often, new-build plans for showers involve a mildew-collecting cubicle with no elbow room where the door swings out and hits the sink! I focussed on fitting a walk-in shower into the family bathroom in a way that didn’t feel clunky and like your toes were in the shower if you were sat on the loo!
En Suite:
I managed to squeeze a walk-in shower next to the bath in the en-suite too. This is done the same way you do a wet room, treating the side bath panel as if it were a wall. It’s a great solution as you can have a narrower shower floor space next to a bath than you can next to a wall without it feeling cramped or reducing your elbow-room!
Landing:
Moving the door to the family bathroom created better zoning of space. Smoothing transitions is particularly helpful for children with ADHD to carry out morning and bedtime routines without distractions and side-quests! Think of it as organising your space the same way you organise your daily routine. We also balanced the size of the desk with the space required in the bathroom to ensure both were comfortable and that the desk chair wasn’t in the corridor to be tripped over.
After working in this organic way with Jasmine, I realised that not only was it an efficient, ADHD-friendly way for me to work, but it would also be beneficial to all kinds of clients who are motivated, time-poor or looking for the kind of interior design support that doesn’t fit neatly into a one-room design package. This service is also really affordable, allowing you to maximise the potential of what you can achieve with your budget with professional design support.
Within a day I can help you to tackle any element of interior design from floor plans to colour schemes, bespoke storage design or a room refresh. I am offering this new service online wherever you are as well as a face-to-face service available around Hereford and the Wye Valley.
Click the link below to find out more and access the Designer for a Day Service Guide.




