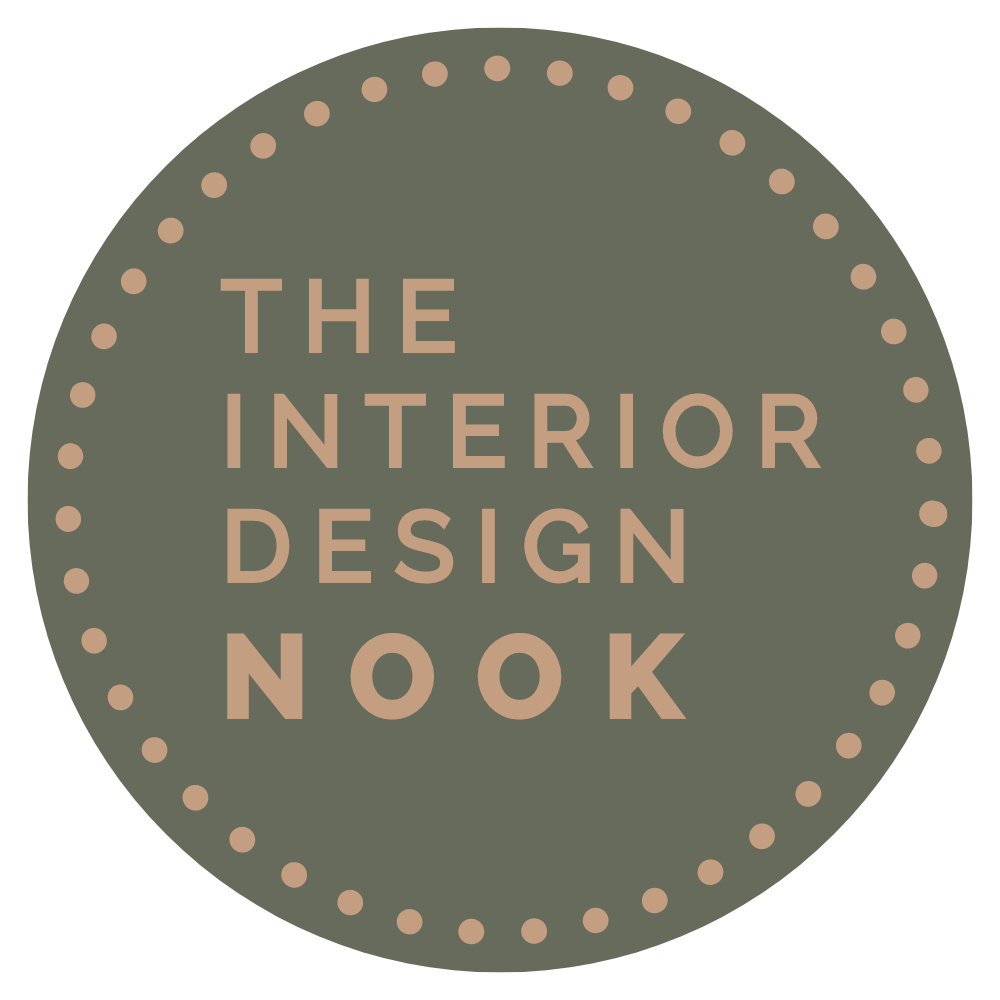What is a design concept?
Today (actually several weeks ago when I wrote this blog!) someone asked me what I meant by ‘Spatial Planning Concept’ and I thought, what an excellent question! It can be easy to fall into using design jargon when you eat, sleep and breathe interiors, so here’s a bit of a glossary and an insider’s view of the interior design journey. I hope it’s helpful!
Spatial Planning
This is the layout of your building. It mostly concerns the floor plan, but also includes elevations (a view of each wall). It concerns the position of walls, structural elements such as stairs, plumbing and even your electrics. An interior designer like me will make decisions about those architectural elements parallel to considering what furniture, fixtures and fittings you need to live the way you want to, what size they are and where they should go. My approach is to combine practicality and ease with creating a harmonious and comfortable layout - it’s not just about making a room look pretty, but making sure it works hard for you too! My favourite challenge is turning awkward spaces into jewel boxes of delight.
Chapel kitchen elevations
Spatial Planning Concept
By ‘concept’ I mean establishing how we will address your core goals, setting out the rationale for the design decisions which will be made. So I might propose an open plan concept to create a sense of light and connection, or I might suggest repurposing existing rooms to improve the flow, that sort of thing. A concept is not detailed design - it’s like an initial idea with a rationale.
The layout is the fundamental concept for me - how do you experience the space? What is your journey through the space - does it flow or are you running backwards and forwards all the time? How do the spaces connect to each other? What greets you when you open the front door? Where do you sit/stand/sleep in relation to the building’s orientation (sunlight) and fenestration (windows)? Can I make a cosy space before a bright open space to create more wow-factor?
Once the concept is agreed, we are all on the same page in terms of the ambitions of the project. This is where the detailed design work can begin - all the ideas and creative solutions to make it happen!
It’s worth noting that some interior designers don’t offer Spatial Planning, if their expertise is more as a Stylist. I came to interior design through architecture so it’s a fundamental part of what I do. Interior design is a great angle to come at Spatial Planning from because, where an architect designs from the outside in, I design from the inside out - so everything starts with you and everything has a place and a purpose with fewer compromises and no wasted spaces.
Aesthetic Concept
This is what you might think of when you hear ‘Design Concept’. During a Colour & Style Consultation we take a deep dive into what makes you tick, how you want to feel and behave in your home. This is all about the emotional connection to your home, the sensory experience. What stimulates you? What calms you? How can we elevate the every day activities within your home? How can we tell your story - your taste, your heritage, your aspirations, the things that are special to you?
After exploring all this, I produce a Concept Board showing an aesthetic concept - how to achieve not just the ‘look’ but the atmosphere and sense of place you want from your home. This is the starting point for making detailed design decisions such as specific furniture, fixtures, colours and patterns.
I’d love to help you with your own interior design journey. Get in touch to book your free Discovery Call and let’s get the ball rolling!




